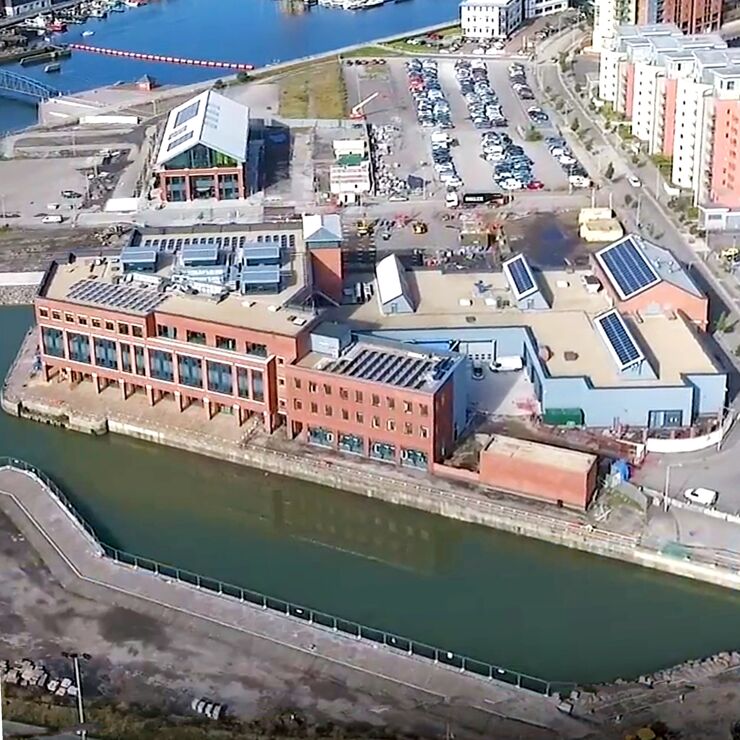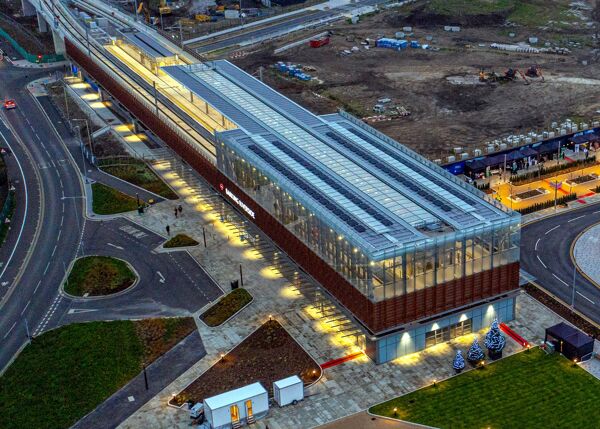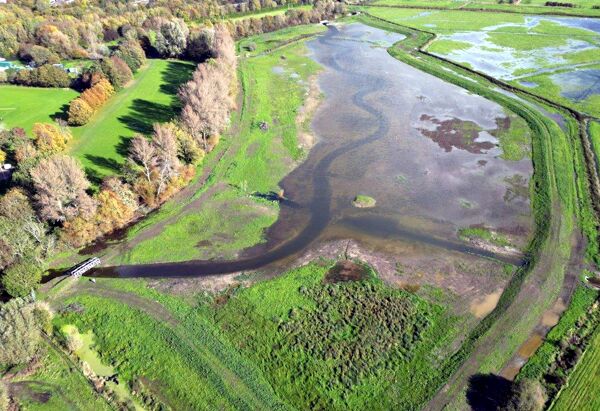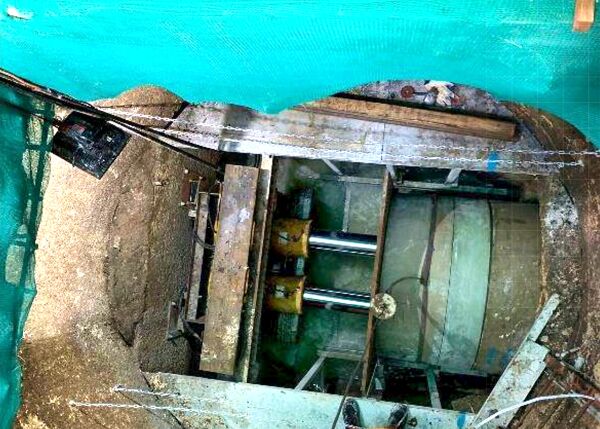
The University of Wales Trinity Saint David has successfully used NEC contracts deliver the first phase of its £350 million SA1 Swansea Waterfront Development on time and within budget. The £32 million first phase, which opened to students in the 2018/19 academic year, includes a new four-storey academic building called IQ and a new three-storey library known as Y Fforwm.
The 10,109m2 academic building provides a new home to the university’s Faculty of Architecture, Computing & Engineering and Yr Athrofa−The Institute of Education, which relocated from campuses at Mount Pleasant and Townhill respectively. It also includes a new Construction Wales Innovation Centre funded by the Construction Industry Training Board.
The 2,705m2 pitched-roof library block houses the collections from the libraries of the Mount Pleasant and Townhill campuses. It features a range of flexible learning spaces for students and an exhibition space on the ground floor.
Building on the former dockland site involved removing, cleaning and replacing the top 1.8m of contaminated filled ground prior to installing concrete piles. Both buildings have reinforced concrete frames at low level, steel frames for the upper levels, brick-clad walls and profiled-metal roofing.
Environmental features include 600m2 of photovoltaic roof panels, natural ventilation, low-transmittance glazing, low-energy lighting and provision for brise soleil sun-shading. Both buildings achieved a Breeam ‘excellent’ environmental performance rating.
Early contractor involvement
The university initially engaged architect Stride Treglown under an NEC3 Professional Services Contract (PSC) in 2015 to produce a masterplan for the whole 18ha development. Following planning approval in May 2016, contractor Kier Construction, engineer Jubb and cost consultant Lee Wakemans were each engaged under NEC3 PSC to complete the design of the first phase using level 2 building information modelling.
According to UWTSD project manager Geraint Flowers, ‘Kier was appointed through the Sewscap2 south-east Wales schools and public buildings construction framework on a two-stage design-and-build basis. The pre-construction stage enabled early specialist input of Kier and its subcontractors into the design, cost, programme and maintenance of phase one, thus de-risking the whole project.’
Following a satisfactory bid for the construction stage, the university then appointed Kier under an NEC3 Engineering and Construction Contract Option A (priced contract with activity schedule) in October 2016. ‘We had successfully used NEC3 ECC before and felt that, with a well-developed building design thanks to the early contractor involvement stage, the lump-sum Option A with a “not to exceed” offer would provide the greatest certainty and value for us,’ says Flowers.
He says the lump-sum contract retained a shared-risk allowance for unexpected ground conditions and contamination, section 106 planning obligations, remedial works and additional measures such as Breeam accreditation, though in the event none of these risks arose.
Change management
Flowers says the NEC performed well during the 20-month construction period, with the co-located project team fully collaborating with each other in the contract’s required ‘spirit of mutual trust and co-operation’.
‘Both the client and contractor made full use of NEC change-management processes during construction, helping ensure we remained on budget and programme. A total of 43 early warnings were notified, all of which were promptly discussed at risk mitigation meetings.’
He says there were a total of 41 compensation events, mostly relating to minor adjustments to meet end-user requirements. ‘For example, on one occasion we had to design and install additional internal drainage for specialist research equipment. All compensation events were agreed by the completion date.’
The construction works were completed on schedule in May 2018, following which the library collections and specialist faculty equipment were transferred and installed. The buildings commenced academic activities at the end of August 2018.
Benefits of using NEC
- NEC flexibility enabled early contractor involvement, with PSC for the pre-construction stage and ECC for construction, ensuring the project was de-risked from the outset.
- ECC Option A with a ‘not to exceed’ offer and specified shared-risk allowances provided the client with maximum certainty and value.
- NEC’s required ‘spirit of mutual trust and co-operation’ helped to ensure full collaboration within the project team.
- NEC early warning and risk mitigation processes helped to keep this strategically important development project on budget and programme.



